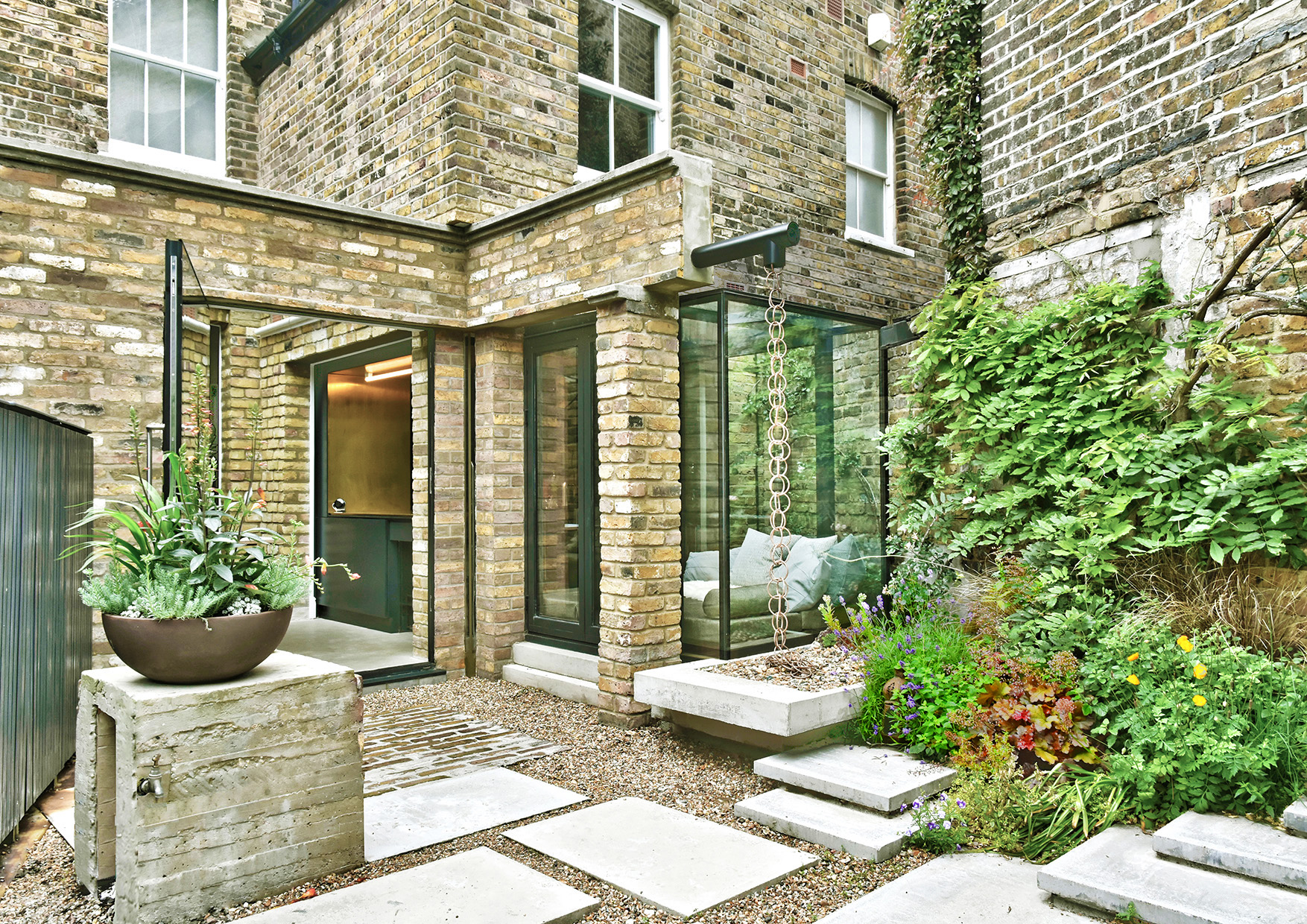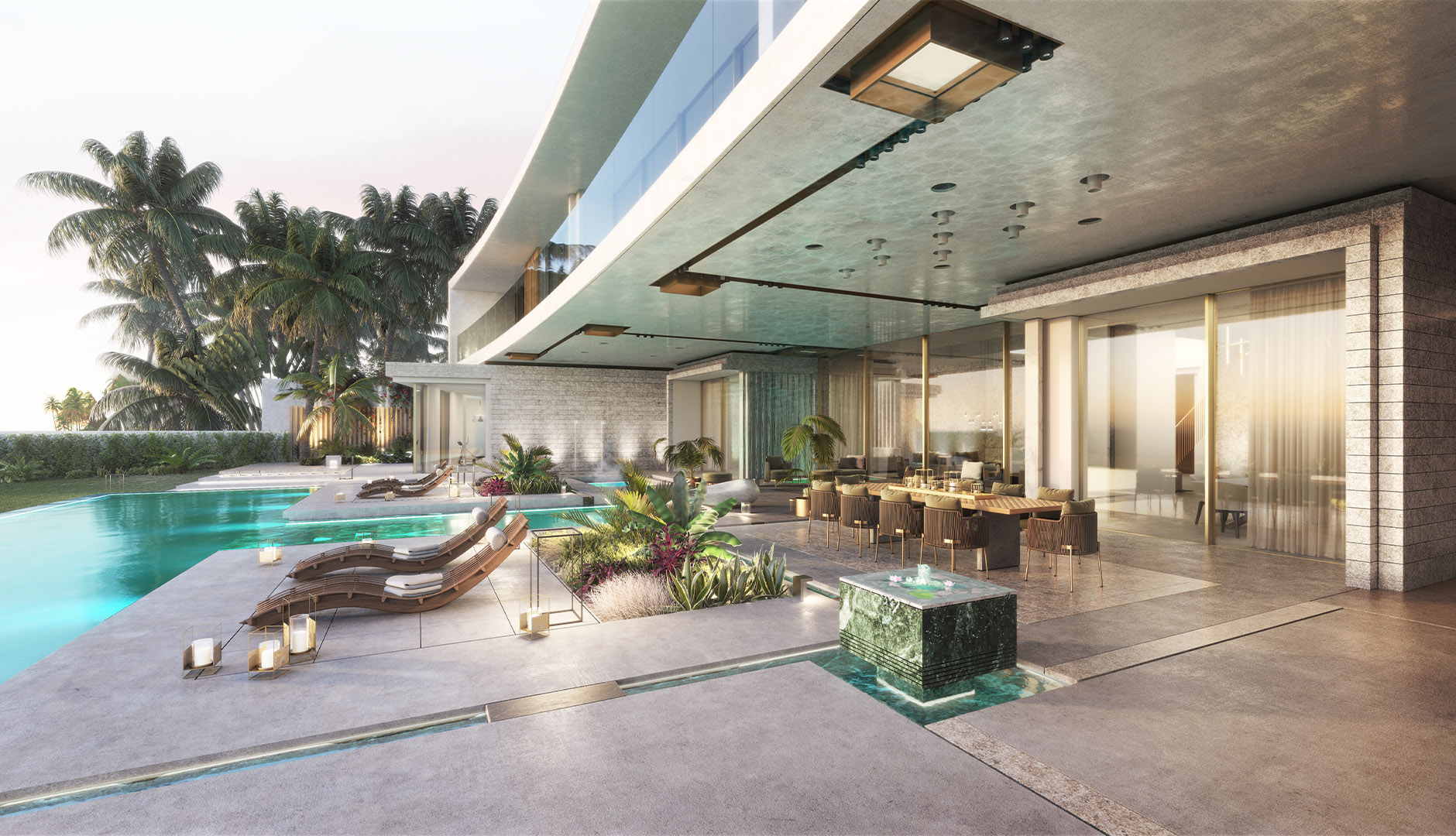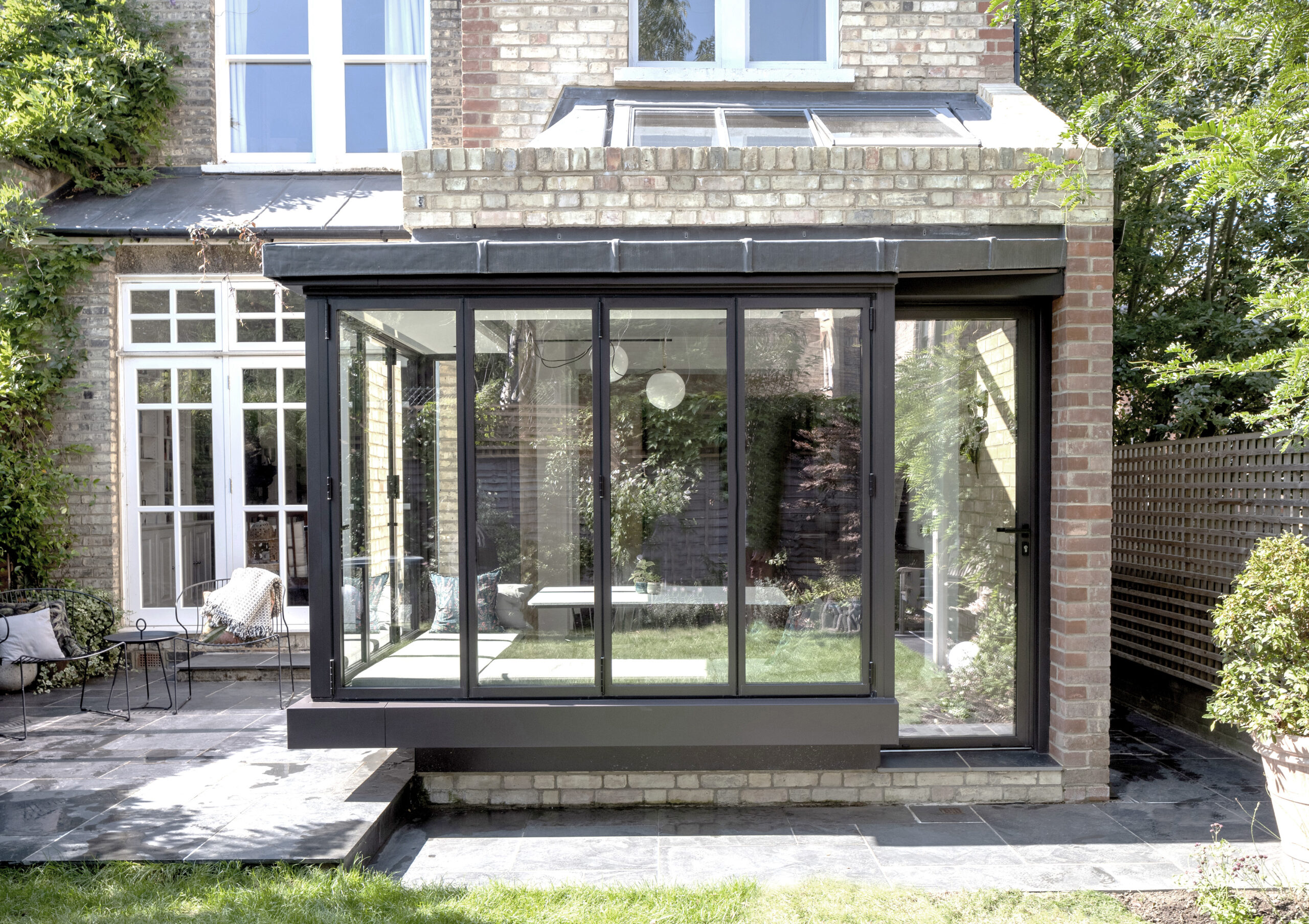Project
Private Residential
Value
Confidential
STATUS
Completed
Location
Bethnal Green, London
Date
2015-2018
Cyprus Street is located in Tower Hamlets’ Victoria Park conservation area. It is a renovation and extension project of a Victorian Terraced House.
The contemporary approach of the design gives this Victorian house a new life. The new extension has invited light and garden view into the house, while the extension also becomes part of the poetic image of the garden.

01


Concept
The existing house has traces of original decorations and numerous previous layout modifications. The design is based on these traces to create a ruin-like broken plan layout throughout the ground floor with a “modern” ruin folly extension to the back to blend in the Victorian context.
The broken plan layout is unified with a transitional logic. The design of each loosely defined “zones” from the front to the back follows the “gradient”, from dark to bright, enclosed to open, manmade to nature. Gradients and contrasts are tools to enhance the character of each individual space.


Design
The broken plan style layout with curtains for some internal divisions has offered great flexibility for the relatively small terraced house. With carefully positioned glazing, the garden is included as part of the living space instead of divided from the interior. The space of the house is extended not only in size but also in ways of using spaces.

VIEW FROM LIVING ROOM TO LIBRARY

CUT OPEN KITCHEN
Urban Oasis
We designed the back extension as a pavilion folly, just like a Victorian garden. The ruin-like brick aqueduct can soften the modern look of the glazed box extension while bringing all the rainwater from the roof to a rain chain to create a water feature in the garden. The rainwater can irrigate plants and together with the rain chain can offer lush greenery and the sound of rain to the glazed space.





Build
We carefully designed every detail while assumuing the roles of both project management and design coordinators. We built and bought the project to life, by working together with contractors.


























See our other projects
Let’s work together.
Drop into the office for a chat, give us a call or send us an email.
However you prefer to get in touch, we would love to hear about your project.

